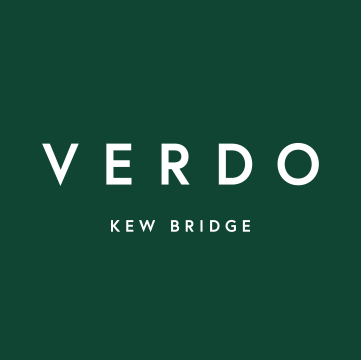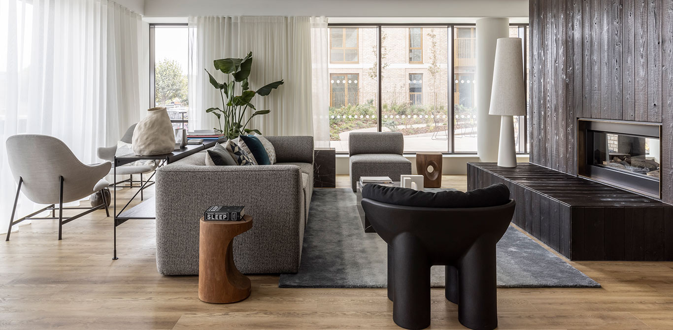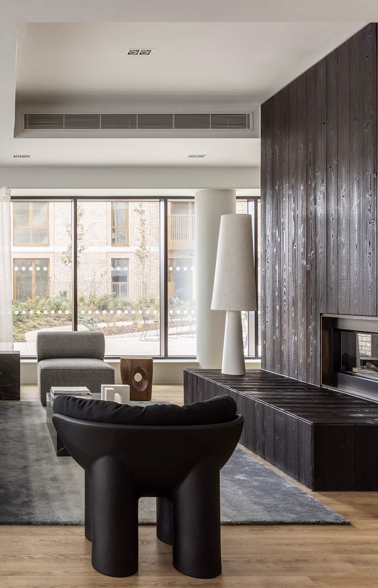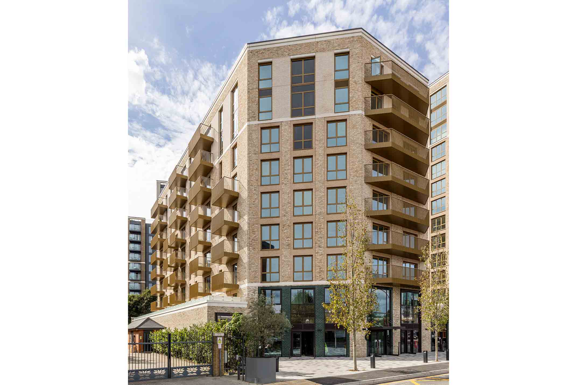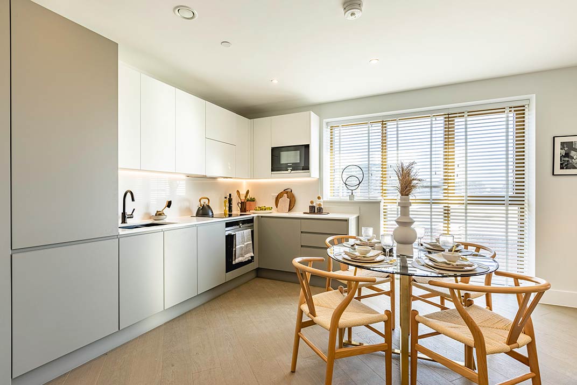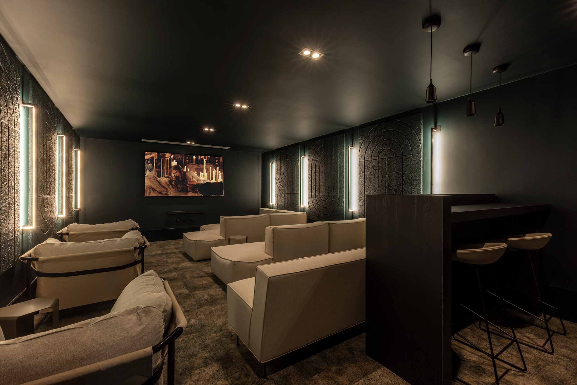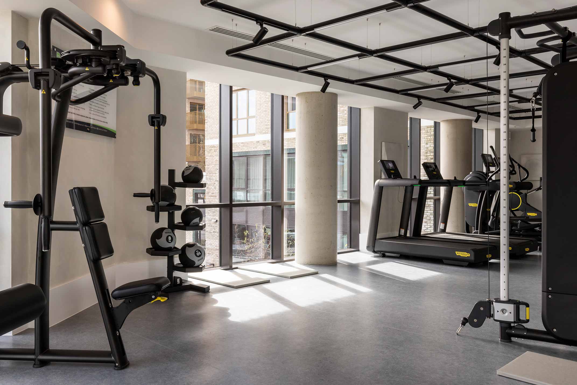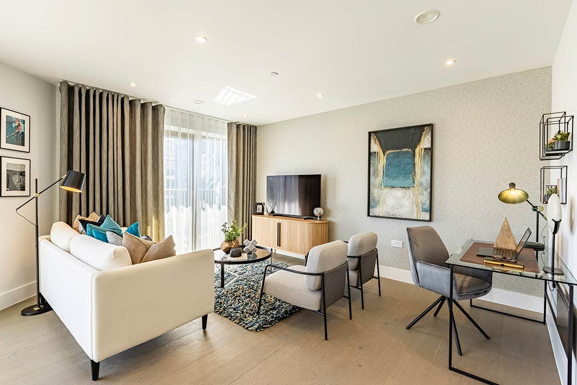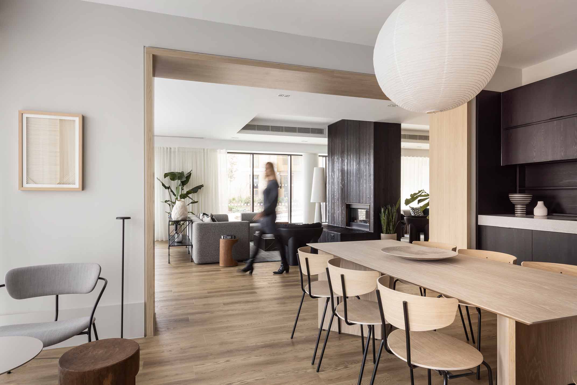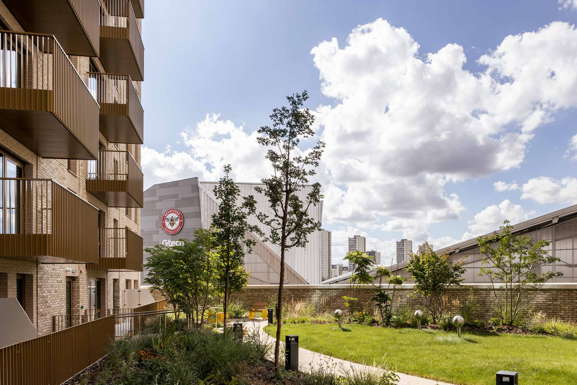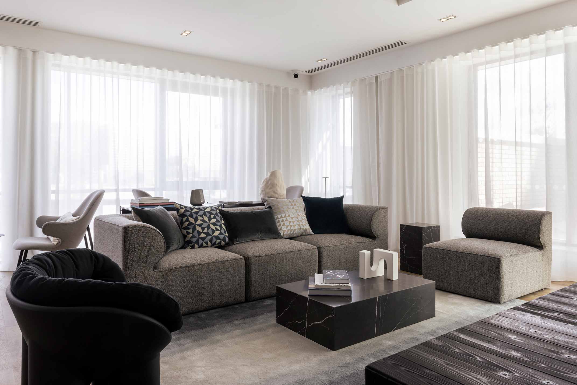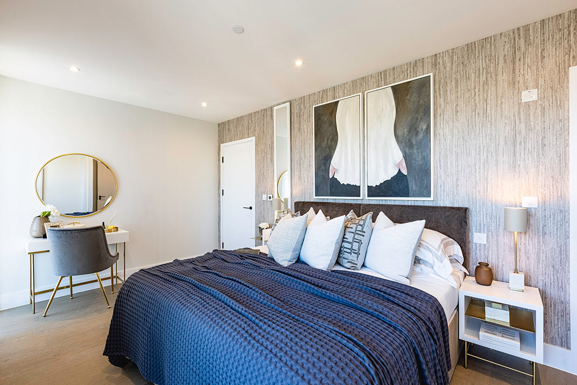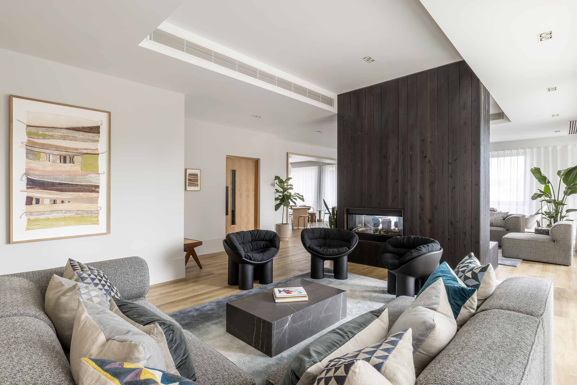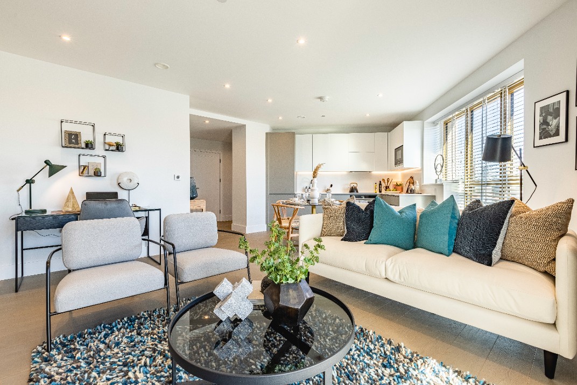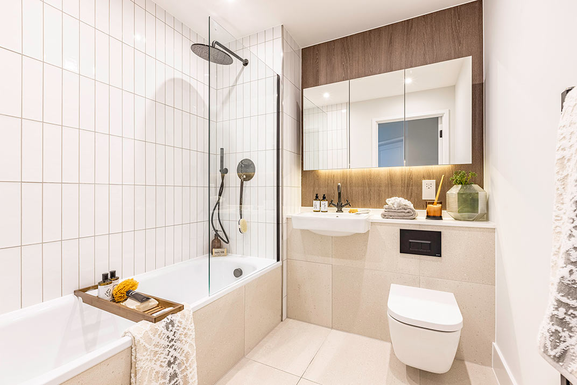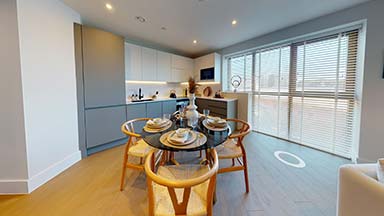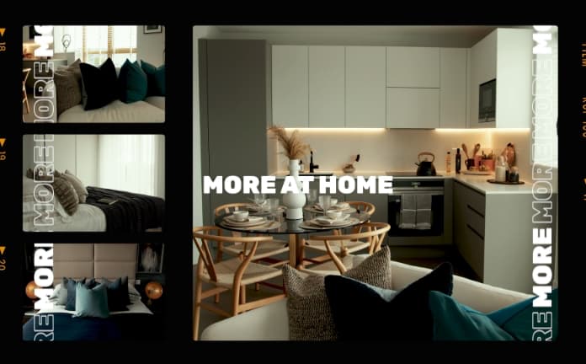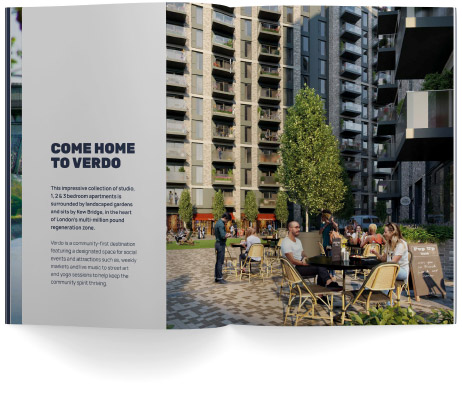Looking for a new home?
Please fill out the contact form.
EcoWorld London Development Company Limited would like to use the personal data that you completed on this form (including your name and email address) to contact you from time to time with personalised content about EcoWorld London branded or co-branded property developments and related services, news, promotions or events. Please indicate if you are happy to receive this content.
EcoWorld London Development Company Limited is majority-owned by EcoWorld International Berhad which has other subsidiaries and affiliates detailed here ("EcoWorld International Group"). We would like to share your marketing preferences and details with the EcoWorld International Group so that they can send you marketing content about other developments that may interest you.
To change your preferences or to stop receiving direct marketing emails from us, you should click the link at the bottom of any email received which allows you to unsubscribe.
Details on how we would manage your personal data is available in our Privacy Policy.
Join EcoWorld London for an evening with Royal Botanic Gardens, Kew to celebrate our ongoing partnership on 28th September at 6:30pm.
Mingle at the drinks reception in the Verdo gardens before hearing about the wonders of Kew Gardens (just a 10 minute walk from Verdo!) as well as learning a host of ideas to bring nature to your own home. To reserve your place email Hello@EcoWorldLondon.com
2 bedroom Kew Bridge flats from £653,000
WEST LONDON LIVING AS YOU'VE NEVER SEEN IT BEFORE
Welcome to one of the most exciting new developments in West London – Verdo – Kew Bridge – a new neighbourhood for those who want more from life in West London.
Embracing the best of modern living, our new homes in West London offer superb resident-only amenities, designed to cater to a London lifestyle within a warm and ever-growing community.
Situated in one of the buzzier areas of West London, each of our new Kew Bridge flats are finished to the highest standards.
Beautifully designed homes are just the beginning at Verdo. Living here is an opportunity to live the life you've always wanted – better connected, with premium facilities and in an ever-evolving neighbourhood. At Verdo, lifestyle comes first. It is a place where people are empowered to come together as they live, work and play.
Perfectly Finished New Build Homes in West London
Designed with modern lifestyles in mind, each of our new Kew Bridge flats offer a spacious, light-filled living area and sleek contemporary kitchen, perfect for entertaining or relaxing. Tall windows lead on to elegant balconies and quality finishes are used throughout.
Visit our Sales & Marketing Suite
-
Verdo – Kew Bridge Sales & Marketing Suite
Lily House
12 Capital Interchange Way
Brentford TW8 0SP -
Opening Hours
Tuesday - Saturday: 10am - 6pm
Sunday - Monday: Closed
Nearest station
Kew Bridge
 Processing
Processing