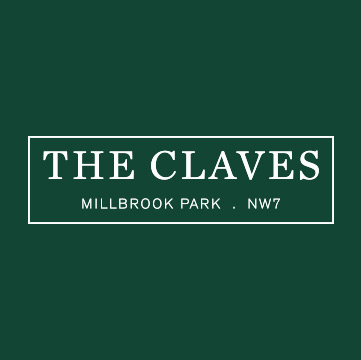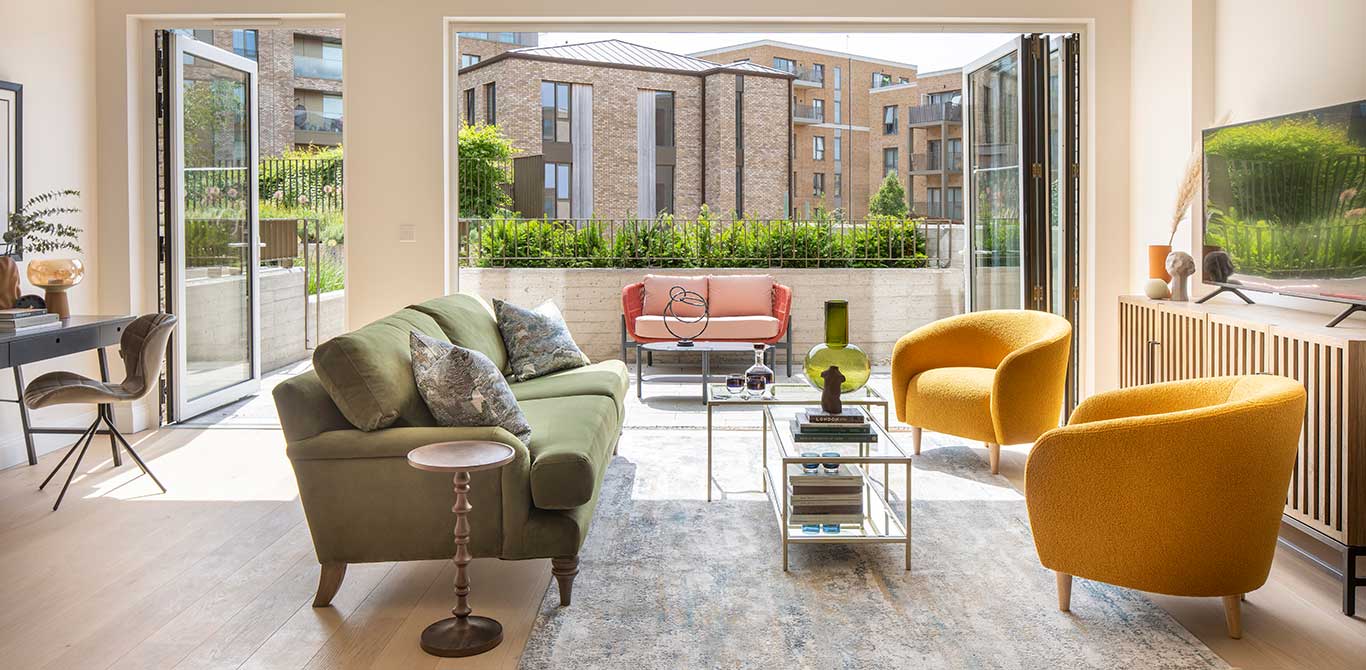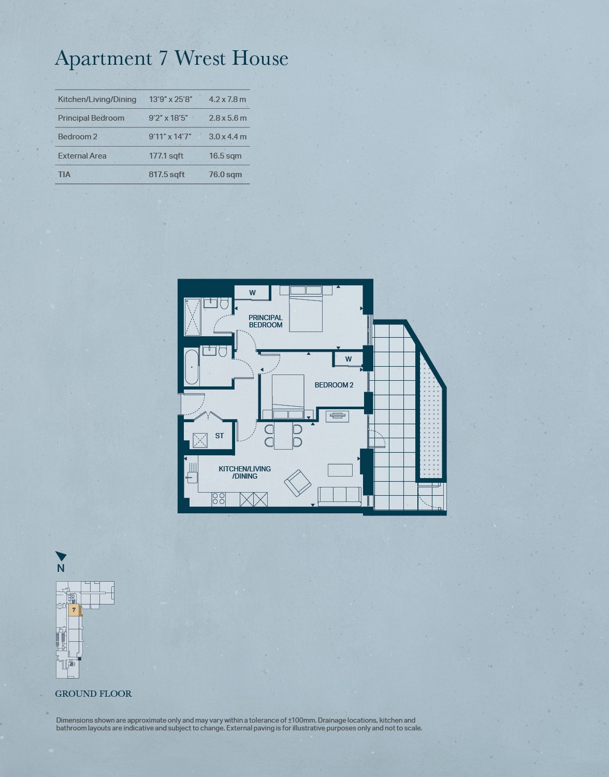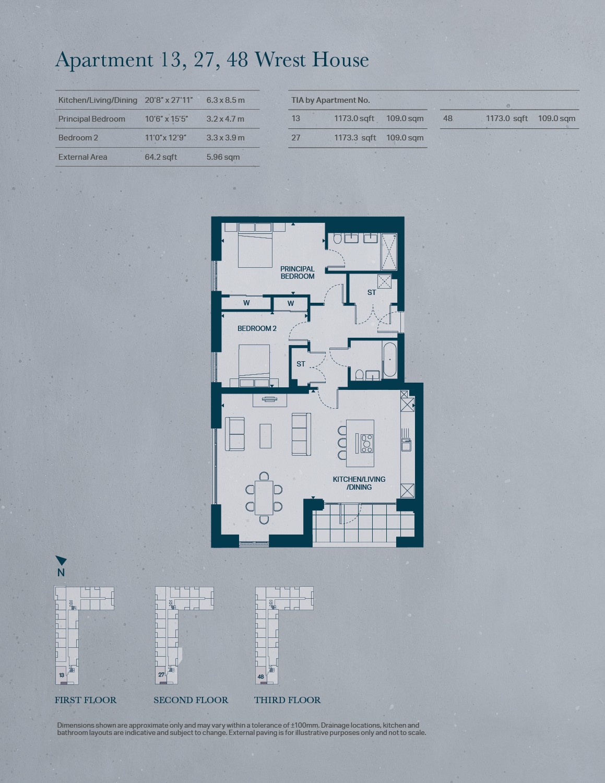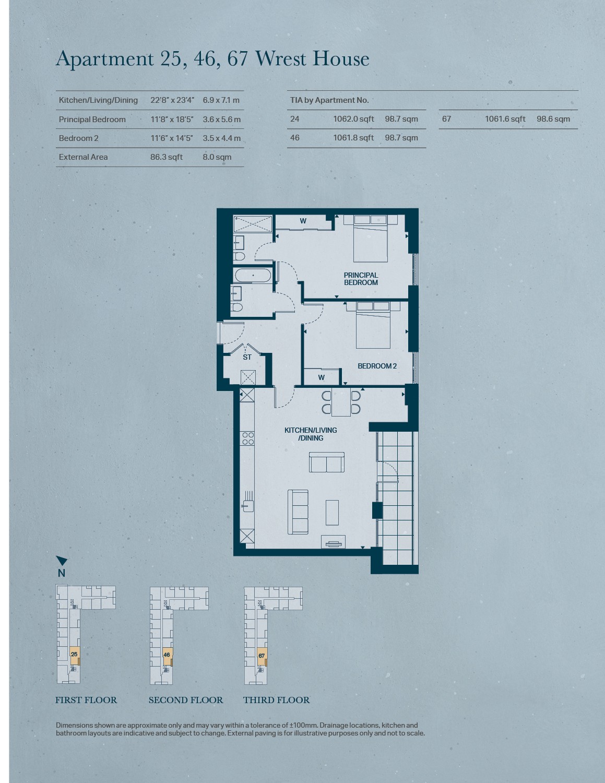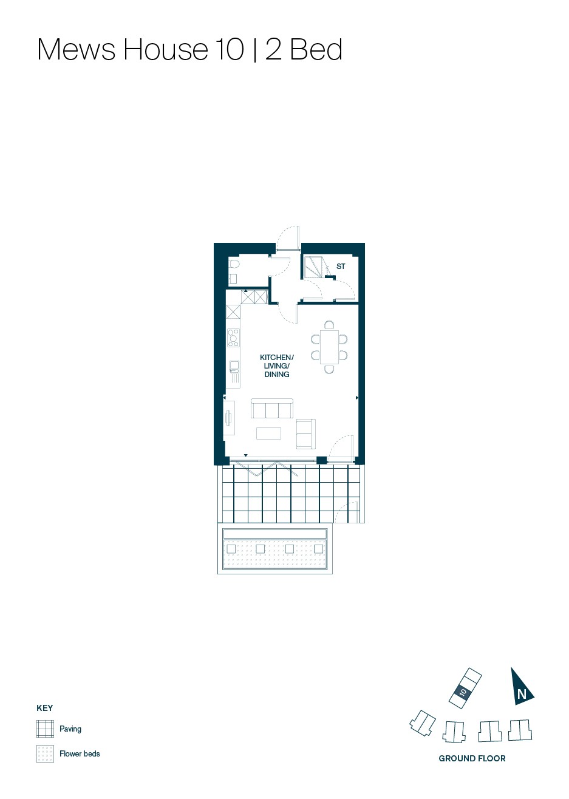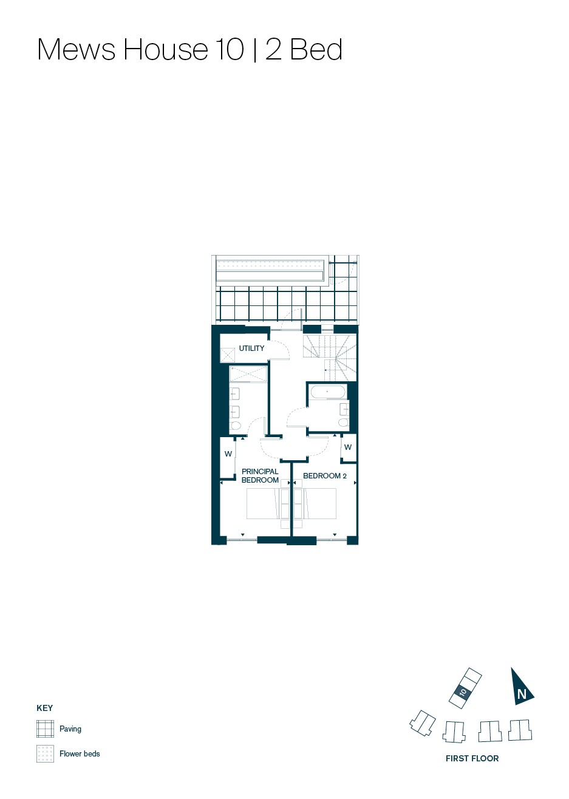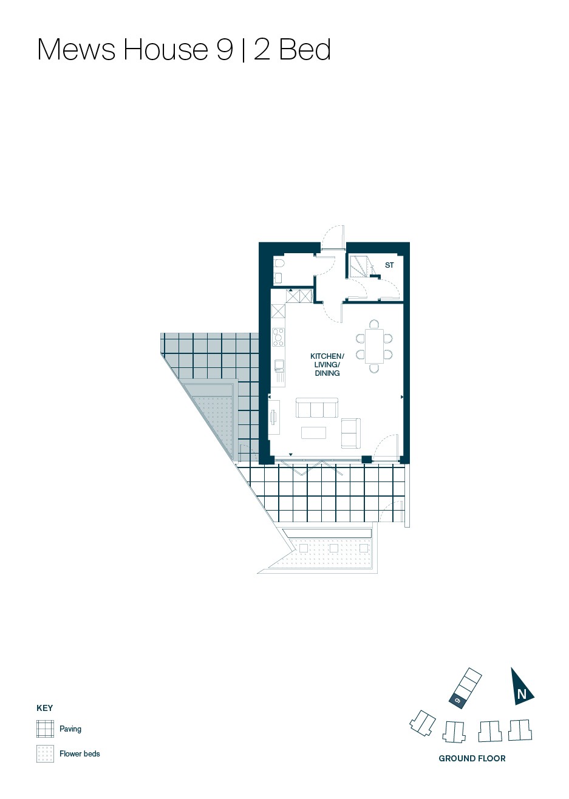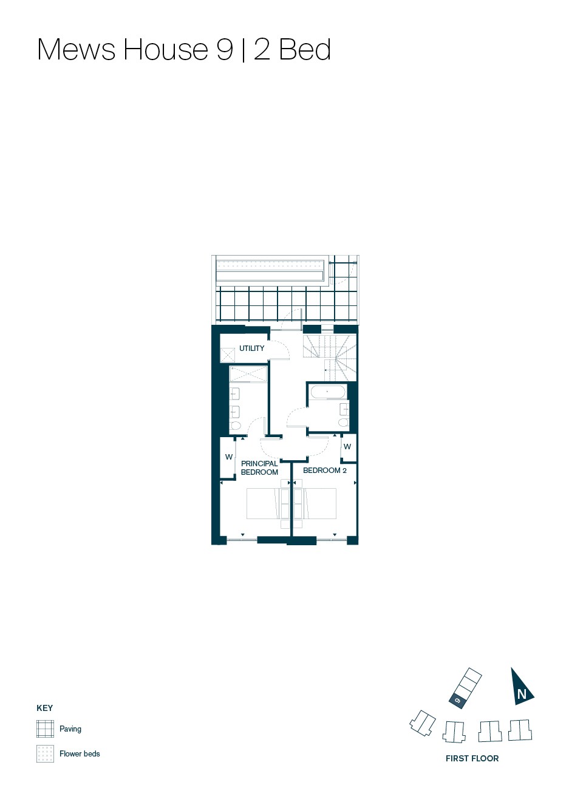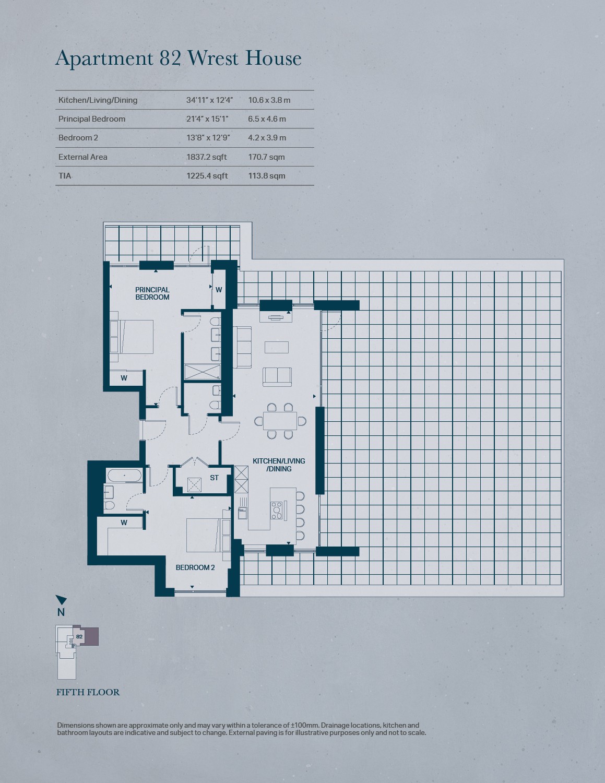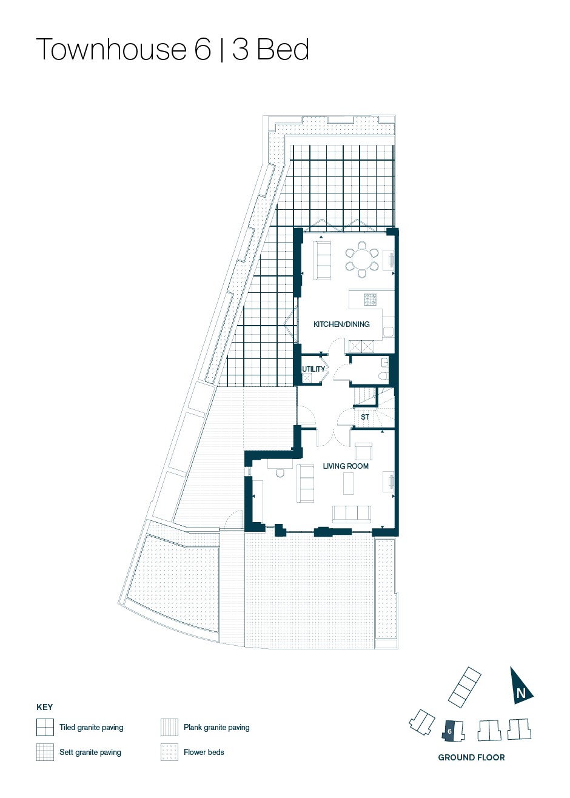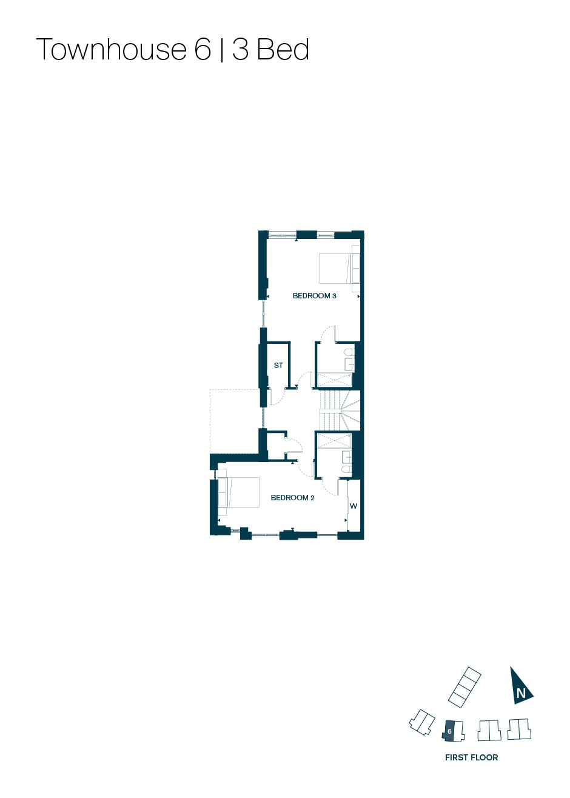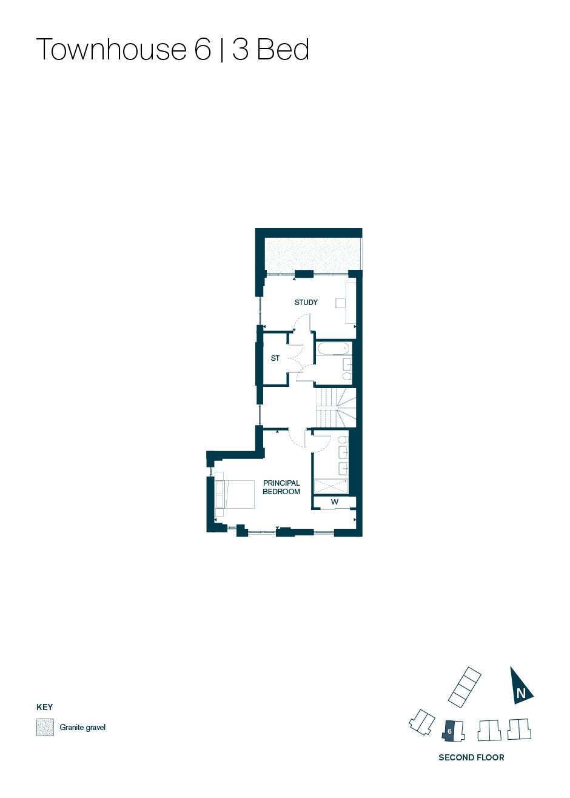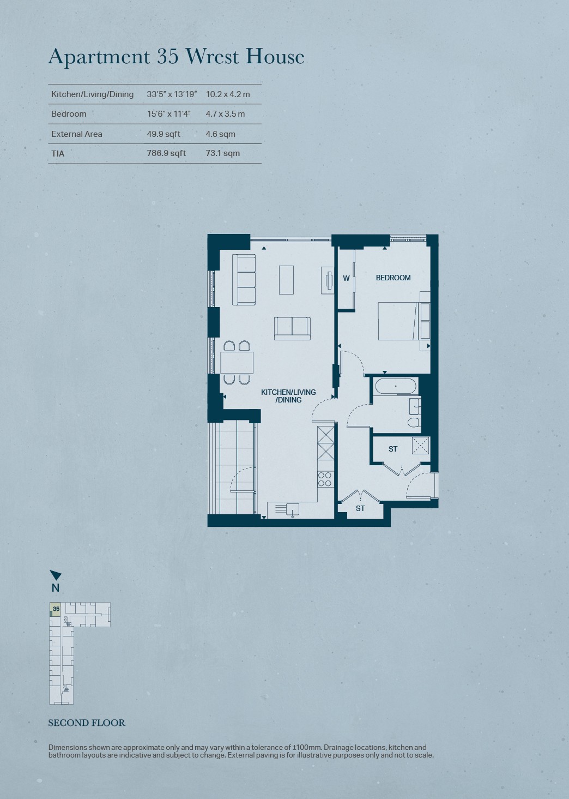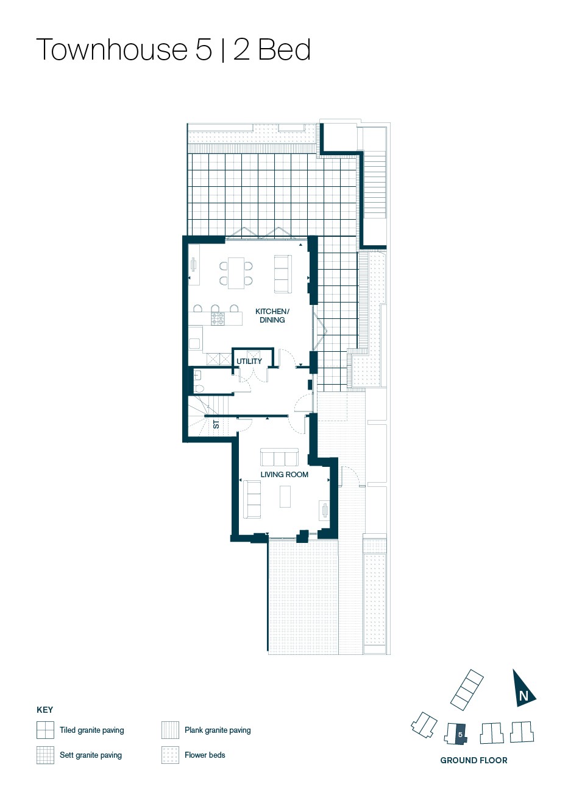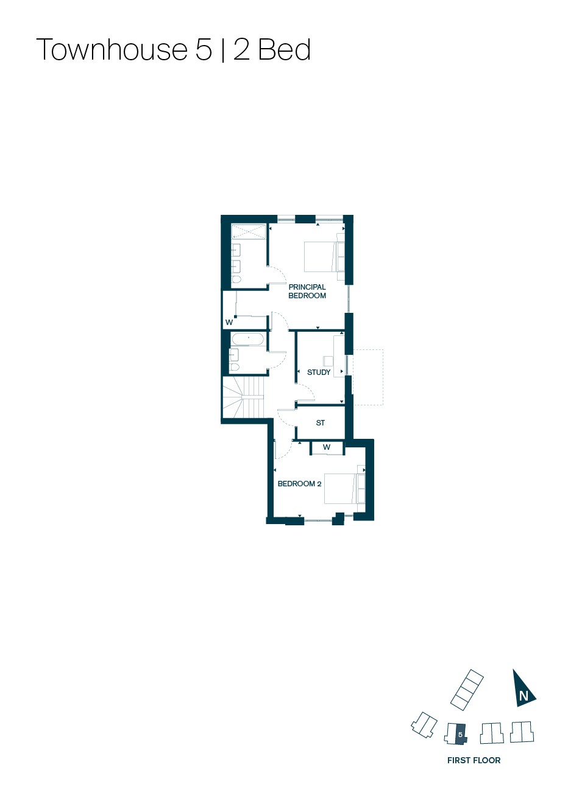Looking for a new home?
Please fill out the contact form.
EcoWorld London Development Company Limited would like to use the personal data that you completed on this form (including your name and email address) to contact you from time to time with personalised content about EcoWorld London branded or co-branded property developments and related services, news, promotions or events. Please indicate if you are happy to receive this content.
EcoWorld London Development Company Limited is majority-owned by EcoWorld International Berhad which has other subsidiaries and affiliates detailed here ("EcoWorld International Group"). We would like to share your marketing preferences and details with the EcoWorld International Group so that they can send you marketing content about other developments that may interest you.
To change your preferences or to stop receiving direct marketing emails from us, you should click the link at the bottom of any email received which allows you to unsubscribe.
Details on how we would manage your personal data is available in our Privacy Policy.
Join EcoWorld London for an evening with Royal Botanic Gardens, Kew to celebrate our ongoing partnership on 28th September at 6:30pm.
Mingle at the drinks reception in the Verdo gardens before hearing about the wonders of Kew Gardens (just a 10 minute walk from Verdo!) as well as learning a host of ideas to bring nature to your own home. To reserve your place email Hello@EcoWorldLondon.com
Apartment / Type
Bedrooms
Sq Ft
Sq M
Price
Level
Status
Floorplan
Completion
Wrest House / 7
2
818
76
£650,000
G
Available
Completed
Wrest House / 48
2
1154
108
£810,000
3
Available
Completed
Wrest House / 67
2
1062
99
£815,000
3
Available
Completed
Mews House / 10
2
1156
107
£875,000
G & 1
Available
Completed
Mews House / 9
2
1156
107
£885,000
G & 1
Available
Completed
Wrest House / 82
2
1225
114
£1,075,000
5
Available
Completed
Harewood Avenue / Townhouse 6
3
2234
207
£1,400,000
G, 1 & 2
Available
Q3 / Q4 2024
Wrest House / 35
1
787
73
2
Reserved
Completed
Harewood Avenue / Townhouse 5
2
1615
150
G & 1
Reserved
Q3 / Q4 2024
Specification
Contemporary in style, The Claves has distinctive finishes in textured brick alongside bronze and copper coloured metals – creating the perfect backdrop for extensive greenery. The apartments and townhouses are elegantly designed with luxurious interiors. We also have The Collection, a limited and bespoke selection of properties that take The Claves’ already elevated standards to new heights.
Kitchens
- Individually designed kitchens
- Quartz work surfaces
- Integrated appliances by Bosch:
- oven
- 4-zone induction hob
- dishwasher
- fridge/freezer
- Extract system to outside from kitchen areas - Quartz full height splashback
- Under-mounted stainless steel sink with fluted drainer and mixer tap
- Feature lighting under wall cabinetry
Bathroom and en-suite shower rooms
- Bath, frameless glass bath screen, bath filler and tiled bath panel
- Thermostatic wall mounted bath/ shower diverter control panel
- Chrome fixed overhead shower and chrome handheld shower fitment
- Ceramic hand basin with chrome mixer tap
- Wall hung WC with soft close seat and concealed cistern with dual flush
- Shower tray with frameless glass shower screen
- Chrome thermostatic wall mounted shower mixer control panel, fixed overhead shower and handheld shower fitment
- Polished chrome ladder style, thermostatically controlled heated towel rail
- Recessed demister mirrored cabinet with shelving and shaver socket
- Large format wall and floor tiles
- Extract ventilation to outside
Cloakrooms
- Large format wall and floor tiles
- Wall hung WC with soft close seat and concealed cistern with dual flush
- Ceramic hand basin with chrome mixer tap
Utility cupboards
- Bosch washer/dryer
Interior finishes
- Oversized front entrance doors
- Painted skirtings and architrave
- Polished chrome door furniture
- Fitted wardrobes to principal bedroom and second bedrooms
- Engineered timber floor finishes to hallways, kitchens and living areas
- Carpet to bedrooms
Electrical Fittings
- Energy efficient downlighters to hallways, living areas, kitchens and bathrooms
- Pendant lighting to bedrooms
- Automatic lighting to utility cupboards
- Sky Q Infrastructure (subscription required)
- Telephone and media outlets to living areas and principal bedrooms
- Broadband fibre to the home (subscription required)
Heating & water services
- Heating and hot water provided by communal system with metered water supply
- Underfloor heating throughout
Balconies & terraces
- Well-proportioned balconies and terraces with glass/metal balustrade and tiled finish as indicated
Security & peace of mind
- Audio video entry system
- Power and telephone point provided in hall cupboard for wireless intruder alarm to be fitted by the owner
- Mains powered smoke detectors to hallways
- Heat detectors to kitchens
- Lockable windows
- Monitored CCTV to landscaped areas and gated car parking areas
- 10 year NHBC build warranty
- 999 year lease
Resident features & communal areas
- Glass doors, tiled flooring and interior designed feature finishes to main apartment block entrances and lift lobbies
- Lifts serving all cores and levels
- Architect designed landscaped gardens for residents
- Secure bicycle storage
- A managing agent will be appointed to administer all communal facilities and services for the benefit of residents
- Amenities include:
- Concierge
- Gym
- Residents’ Lounge
- Games Room
- Media Room
Get a more detailed view from our brochures
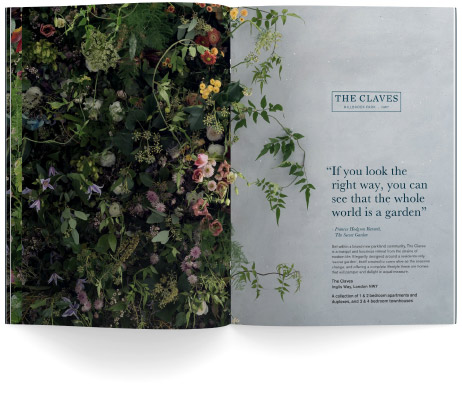
Visit our Sales & Marketing Suite
-
The Claves Sales & Marketing Suite
Millbrook Park
Inglis Way
London
NW7 1HAContact
-
Opening Hours
Viewings are by appointment only
Nearest Stations
Mill Hill East
 Processing
Processing